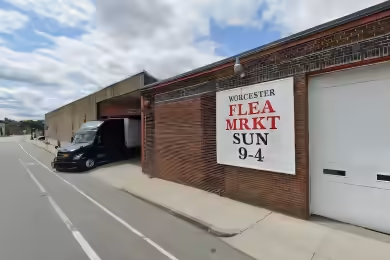Industrial Space Overview
Our well-appointed office space spans 10,000 square feet and includes 10 private offices, a large conference room, a fully equipped break room, and separate restrooms for office and warehouse staff. The exterior features include a vast 5-acre paved lot, providing ample parking and storage space. The chain-link fence with controlled access gates, 24-hour surveillance cameras, and motion sensors ensure perimeter security. Ample exterior lighting facilitates nighttime operations.
The warehouse is equipped with electricity via 3-phase, 480V power, and utilities include city water supply, sewer system, and high-speed fiber optic connectivity. Additionally, there are dock levelers and seals, forklift charging stations, and a dedicated mezzanine space of 10,000 square feet for expanded storage or office use. Ample parking is available for employees and visitors, and the convenient location provides easy access to major highways and transportation hubs.


