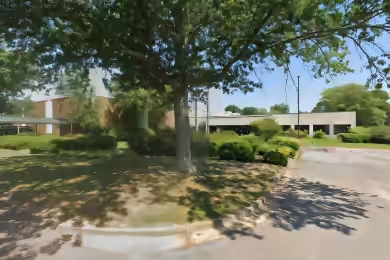Industrial Space Overview
200 E Parker Dr offers a remarkable opportunity for businesses seeking expansive industrial space. With a total of 106,760 square feet, this property features approximately 14,650 square feet dedicated to office use and 92,110 square feet for warehouse purposes. Situated on 23.8 acres, it boasts immediate access to Highway 4, enhancing logistical efficiency. The building is designed for growth, allowing for expansion up to 300,000 square feet.
Core Specifications
The facility includes 7 exterior docks, 2 interior docks, and 4 grade-level access points. It is equipped with a sprinkler system and features a ceiling height of 28 feet at its peak and 21 feet at the eave. The power supply is robust, featuring 1000 KVA with 1200 AMP, 1500 KVA with 2000 AMP, and a backup of 1500 KVA.
Building Features
- Sprinkler system installed for fire safety.
- Ceiling height of 28 feet at peak and 21 feet at eave.
- Expandable building up to 300,000 square feet.
Loading & Access
- 7 exterior dock-high doors for efficient loading and unloading.
- 2 interior dock doors for added convenience.
- 4 grade-level access points for easy vehicle access.
Utilities & Power
Power supply includes 1000 KVA with 1200 AMP, 1500 KVA with 2000 AMP, and a backup of 1500 KVA. Additionally, there is access to an electrical substation for increased power needs.
Location & Connectivity
Located in Booneville, MS, this property offers excellent connectivity with immediate access to Highway 4, facilitating smooth transportation and logistics. The strategic location enhances accessibility for both suppliers and customers.
Strategic Location Highlights
- Proximity to major highways for efficient distribution.
- Expansive site area allows for future growth and development.
- Access to local labor and resources in Booneville.



