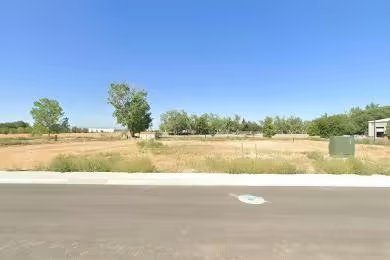Industrial Space Overview
The utilities include 4,800 amps of 3-phase electric power, 1,200 cubic feet per hour of gas, municipal water supply, and a municipal sewer connection. The interior features an open floor plan with high ceilings, a sprinkler system, LED lighting, polished concrete floors, insulated walls and ceiling, and skylights for natural illumination. Multiple restrooms are also provided.
Exterior features include a secured perimeter fence, ample parking for trucks and trailers, a concrete loading area, and a rubbish enclosure. The warehouse is situated in a sought-after industrial park with excellent visibility from major thoroughfares. It offers easy access to major highways and proximity to critical transportation hubs.
Additional amenities include a mezzanine level suitable for office or storage, a breakroom, a conference room, and an on-site management office. Security cameras provide surveillance, and fiber optic internet ensures a fast connection. A utility yard and ample yard space provide opportunities for outside storage or future expansion. This exceptional warehouse offers a comprehensive range of features and amenities to meet the diverse needs of businesses seeking a spacious and well-equipped facility.


