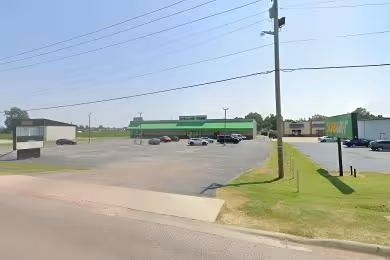Industrial Space Overview
- Total Building Area: 100,000 Square Feet
- Clear Height: 24 Feet
- Construction Type: Steel Frame, Concrete Tilt-Up Walls
- Roof Type: Metal
- Loading Doors: 10 Grade-Level Doors (12' x 14' Each)
- Dock Doors: 5 Dock-High Doors (9' x 10' Each)
- Office Space: 5,000 Square Feet with Reception Area, Private Offices, Conference Room, Break Room, and Restrooms
- Features: 3-Phase Electrical Service, Sprinkler System, LED Lighting, Efficient HVAC, Security System with Cameras and Access Control, Drive-In Access, Ample Parking for Trucks and Cars, and Convenient Location with Easy Access to Highways
- Utilities: Water, Sewer, and Gas Available on the Property; Electricity Supplied by Local Utility Company
- Zoning: Industrial
- Other Amenities: Fully Fenced and Gated Property, On-Site Waste Disposal, Well-Maintained Exterior and Interior, and Immediate Occupancy Available


