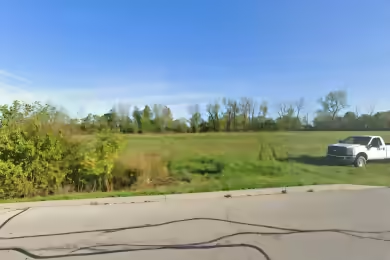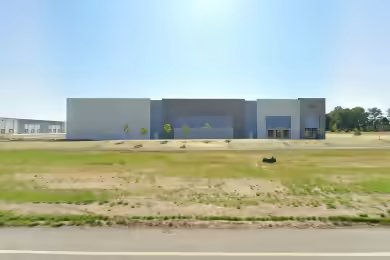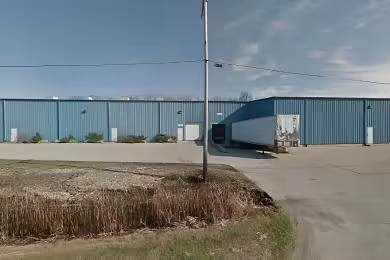Industrial Space Overview
Introducing a prime industrial property offering exceptional value and potential. This 85,588 SF building, constructed in 1975, occupies an expansive 10.72-acre lot in the Out of Allen County area. Boasting ceiling heights ranging from 18' to 28', four loading docks, and the possibility of expansion, this property presents a compelling opportunity for industrial, warehouse, or distribution investors. With features including fluorescent lighting and a competitive sale price of $3,400,000 ($39.73/sf) or sublease rate of $3.00/sf Triple Net, this property is positioned to meet a variety of operational needs with ease.
Core Specifications
The building features a clear height of 19', column spacing of 35' x 44', and a warehouse floor thickness of 4”. It includes two drive-in bays and four exterior dock doors.
Building Features
- Steel construction for durability.
- Wet sprinkler system for fire safety.
- Ceiling heights ranging from 18' to 28'.
Loading & Access
- Four loading docks for efficient loading and unloading.
- Heavy power supply to support various industrial operations.
- Two drive-in bays for easy access.
Utilities & Power
Power supply includes 8,000 Amps at 480 Volts with phase 3 power available.
Location & Connectivity
This property is strategically located with easy access to major roads and highways, enhancing connectivity for logistics and distribution. The location supports efficient transportation routes, making it ideal for businesses seeking operational efficiency.
Strategic Location Highlights
- Proximity to major highways for quick distribution.
- Expansive lot size allows for future expansion.
- Located in a growing industrial area with increasing demand.
Extras
- Renovation potential for customization.
- Flexible layout to accommodate various industrial needs.





