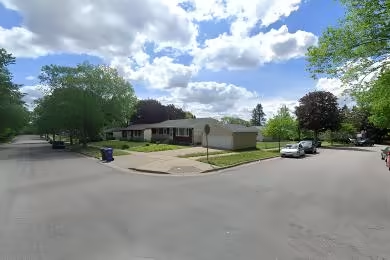Industrial Space Overview
Hampshire Distribution Center South offers a remarkable opportunity for businesses seeking industrial space in a prime location. With a total size of 80,390 SF, this facility includes 2,734 SF of office space and a spacious warehouse. The property is designed for efficiency, featuring 14 exterior dock doors and 1 drive-in bay, making it ideal for logistics and distribution operations. Located in Bloomington, MN, this property is currently available for lease, providing flexibility for various business needs.
Core Specifications
Building Size: 157,000 SF, Lot Size: 18.59 AC, Year Built: 1979, Construction Type: Reinforced Concrete, Sprinkler System: Wet.
Building Features
Clear Height: 24’, Column Spacing: 40’ x 40’, Drive In Bays: 1, Exterior Dock Doors: 14.
Loading & Access
- 14 exterior dock doors for efficient loading and unloading.
- 1 drive-in bay for easy access.
- 87 standard parking spaces available.
Utilities & Power
Power Supply: 1,000 Amps, 277-440 Volts, Phase 3 power available.
Location & Connectivity
Hampshire Distribution Center South is strategically located with easy access to major roads and highways, enhancing connectivity for logistics and transportation. The property is situated in a well-established industrial area, providing excellent visibility and accessibility for businesses.
Strategic Location Highlights
- Proximity to major highways for efficient transportation.
- Located in a thriving industrial hub.
- Access to a skilled workforce in the Bloomington area.
Extras
Renovation potential for customized office and warehouse space.







