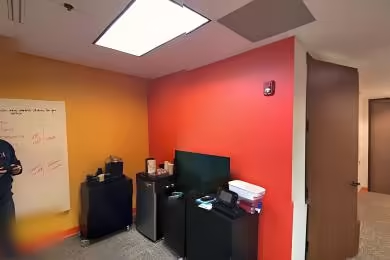Industrial Space Overview
Inside, the warehouse boasts a flexible and efficient layout with an open floor plan, high ceilings, LED lighting, and an energy-efficient HVAC system. Its 28-foot clear height, 50' x 50' column spacing, and ample natural light create an expansive and functional workspace.
Externally, the property is secure with a fully fenced and gated perimeter, exterior lighting, and a paved parking lot for employees and visitors. It also features landscaping, green space, and a retention pond for stormwater management.
The warehouse's prime location places it within the Greater Schaumburg area, a major commercial hub for the Chicagoland area, home to corporations like CDW, United Airlines, and Deloitte. Its proximity to major transportation routes and amenities, combined with its modern amenities and flexible layout, make it an ideal choice for a wide range of industrial and distribution operations.





