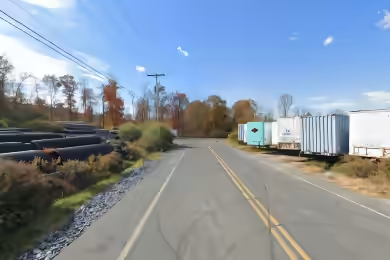Industrial Space Overview
Core Specifications
Building Features
- Clear height: 40’
- Column spacing: 50’ x 56’
- Warehouse floor: 7”
- Drive-in bays: 4
Loading & Access
- 203 dock-high doors for efficient loading and unloading
- Extensive truck court for maneuverability
- Onsite public transportation (LANTA bus stops)
Location & Connectivity
Strategic Location Highlights
- 1-day drive to 50% of the US population
- Close to major markets like NYC and Philadelphia
- Access to a large labor pool in the Lehigh Valley





