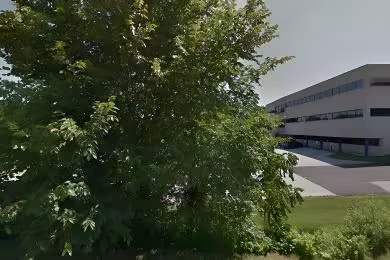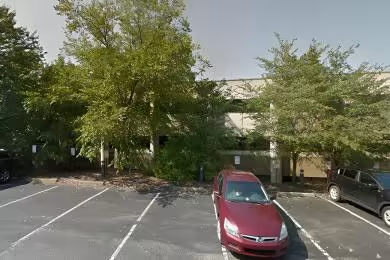Industrial Space Overview
Additionally, a 225,000 square foot warehouse is available for rent at 1740 Stefko Boulevard. The warehouse boasts a 10.2-acre land area and a clear height of 28 feet. It is constructed with concrete tilt-up construction, a metal roof with skylights, insulated walls and roof, and a fire-rated sprinkler system. The warehouse is equipped with electricity (1,200 amps, 480 volts, 3-phase), public water supply, public sewer system, and available natural gas service. It features 16 dock-high loading doors (8' x 8'), 2 ground-level loading doors (12' x 14'), and ample truck court and trailer parking. There is approximately 5,000 square feet of office space on two floors, with a reception area, private offices, conference rooms, and a break room. The building also has a security system, LED lighting, a three-phase compressed air system, and a 2,000-gallon diesel fuel tank. It is zoned for industrial use, offers excellent highway access, is located in an established industrial park, and has ample parking. The warehouse is certified as LEED Silver and features energy-efficient lighting and HVAC systems, as well as water-saving fixtures.



