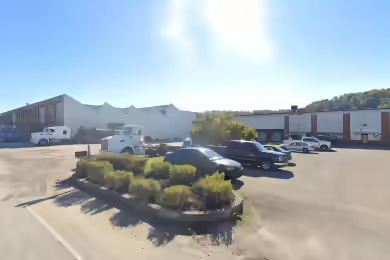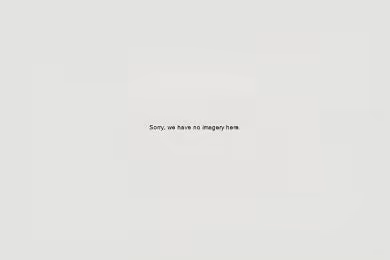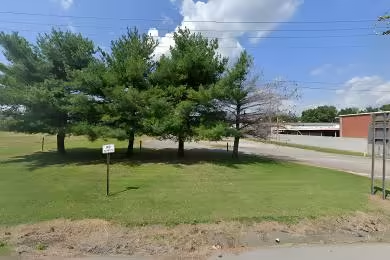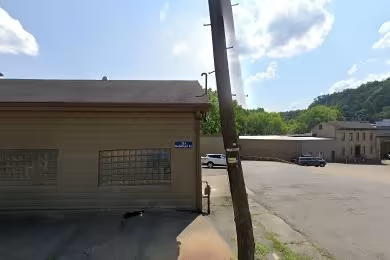Industrial Space Overview
Located in a strategic area, this property is not only spacious but also offers outside storage options. The 1st floor layout is designed to accommodate large operations, making it an excellent choice for businesses looking to expand or relocate.
Core Specifications
Lot Size: 7.59 AC
Year Built: 1940
Construction Type: Wood Frame
Zoning: ID - Industrial
Building Features
- Clear Height: 32’
- Construction Type: Wood Frame
- Fire Suppression: Not specified
Loading & Access
- Ceiling Height: 32’
- Drive In Bays: 1
- Outside Storage: Available
Location & Connectivity
Strategic Location Highlights
- Proximity to major highways for easy transportation
- Access to local labor and resources
- Growing industrial area with potential for business expansion







