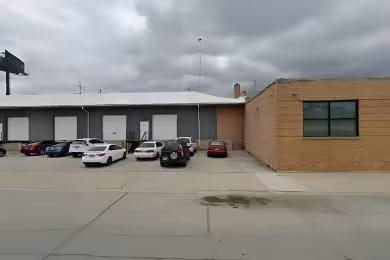Industrial Space Overview
19,500 SF Free-standing Building with 2,275 SF of office space and 3,040 SF warehouse featuring 8'6" clear ceilings. The property includes 14,185 SF warehouse with 16' clear ceilings, situated on a 1.3-acre site with 18,000± SF fenced yard space. This space is ideal for various industrial uses and is currently available for lease.
Core Specifications
Building Size: 19,500 SF, Lot Size: 1.30 AC, Year Built: 1971, Construction: Masonry, Power Supply: 400 Amps.
Building Features
- Clear Height: 16’
- Drive In Bays: 3
- Standard Parking Spaces: 20
Loading & Access
- 3 Drive-in Doors (2 @ 14'x14', 1 @ 8'x8')
- 4 Exterior Docks
Utilities & Power
400 Amp Power, City Water, City Sewer, Natural Gas Heating
Location & Connectivity
Bensenville offers excellent access to major highways and public transit, making it a strategic location for businesses looking to optimize logistics and connectivity.
Strategic Location Highlights
- Proximity to O'Hare International Airport
- Access to major highways including I-90 and I-294
- Strong local workforce
Security & Compliance
Wet Sprinkler System in place for fire safety compliance.
Extras
Renovation potential with flexible layout options available.





