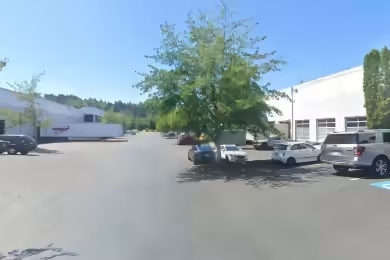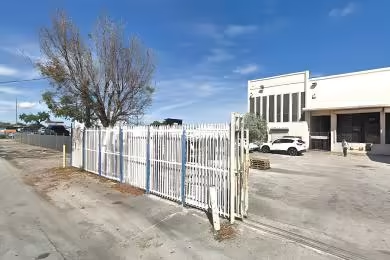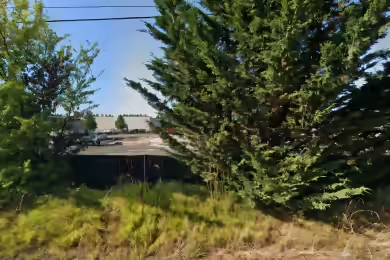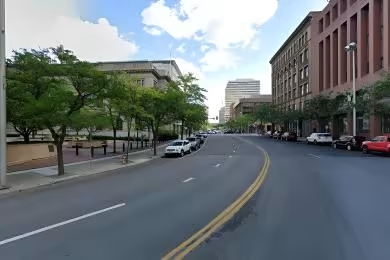Industrial Space Overview
The I-90 R&D Center offers a rare opportunity to lease 38,883 SF of industrial space in a prime Bellevue location. This facility is designed for flex/R&D operations, featuring temperature-controlled environments suitable for various tech applications. The property is currently available for lease, providing businesses with a strategic advantage in a highly sought-after area.
With a total of 38,883 SF of contiguous space, the center includes dedicated office areas and production capabilities. The layout is ideal for companies looking to expand their operations in a vibrant economic zone, ensuring easy access to major highways and local amenities.
Core Specifications
The building spans 38,883 SF and sits on a 2.05-acre lot. Constructed in 1982, it features a masonry structure with a clear height of 24’ and column spacing of 47’ x 20’. The facility is equipped with 800 amps of phase 3 power and is zoned for Light Industrial (LI) use.
Building Features
- Clear height: 24’
- Construction type: Masonry
- Parking: 36 standard spaces available
Loading & Access
- 1 loading dock for easy access
- Excellent freeway accessibility with direct access to I-90 and I-405
Utilities & Power
Power Supply: 800 Amps, 480 Volts, Phase 3 power available. Ideal for industrial operations requiring substantial electrical capacity.
Location & Connectivity
Located in Bellevue, the I-90 R&D Center provides exceptional access to major transportation routes, including I-90 and I-405. This strategic positioning enhances connectivity for logistics and commuting, making it an ideal location for businesses seeking to optimize their operations.
Strategic Location Highlights
- Proximity to major highways for efficient transportation
- Located in a vibrant economic area with a skilled workforce
- Access to local amenities and services
Extras
Renovation potential for customized office and production space layout.








