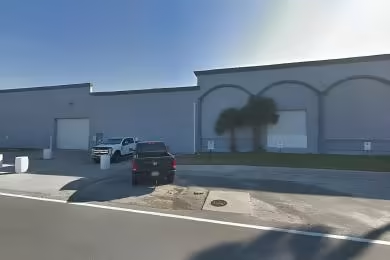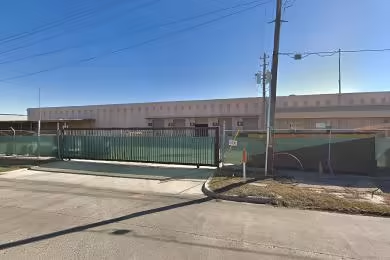Industrial Space Overview
This 100,000-square-foot, heavy industrial warehouse boasts a clear height of 32 feet, expansive column spacing of 50' x 50', and a column-free interior for optimal flexibility in layout. Its ample loading capabilities include 20 drive-in dock high doors and 4 grade level doors.
The modern construction features concrete tilt-up walls, an insulated metal roof with skylights, a fully sprinklered system, LED and high-bay lighting, an HVAC system, and heavy-duty flooring with a capacity of 2,500 PSF. Utilities include natural gas, three-phase electricity, water, sewer, fiber optic internet, on-site security, and 24/7 access.
Situated in a well-maintained industrial park with excellent highway access, major transportation hubs are nearby. Ample parking and loading areas are provided.
Permitted uses under heavy industrial zoning include manufacturing, warehousing, distribution, and logistics. Additional features include a mezzanine area, two dock-high ramps, state-of-the-art security, high-speed internet, and an experienced property management team.



