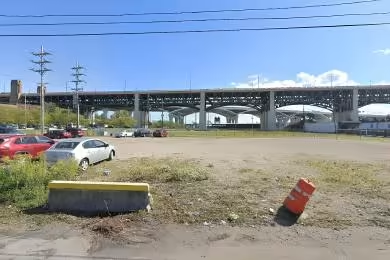Industrial Space Overview
Located in Bedford Heights, OH, this property provides immediate access to major freeways such as I-480, State Route 422, and I-271, enhancing connectivity to Northeast Ohio. The space is designed to accommodate multiple tenants, offering expansion options for growing businesses.
Core Specifications
Lot Size: 7.40 AC
Year Built: 1978
Construction Type: Masonry
Sprinkler System: Wet
Heating: Gas
Power Supply: 800 Amps, 480 Volts, Phase 3
Building Features
Column Spacing: 45’ x 38’
Warehouse Floor: 6” thick
Loading & Access
- 12 exterior dock doors for efficient loading and unloading
- 1 drive-in bay for easy access
- 50 standard parking spaces available
Utilities & Power
Gas heating for efficient climate control.
Location & Connectivity
Strategic Location Highlights
- Proximity to major highways for efficient distribution
- Access to a skilled workforce in the surrounding area
- Growing industrial sector in Bedford Heights





