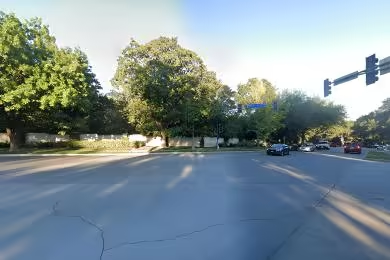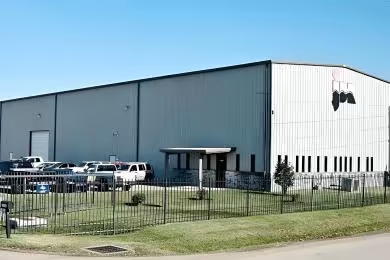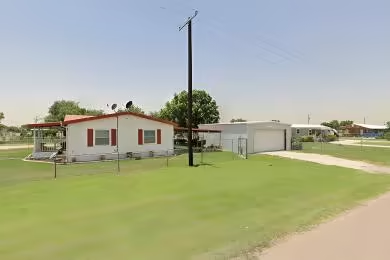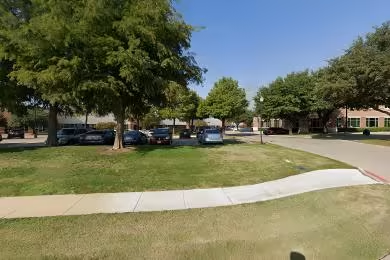Industrial Space Overview
The office space, spanning approximately 5,000 square feet, offers an open-plan layout with private offices, conference rooms, and break areas. It includes amenities such as air conditioning, heating, telephone and data lines, and restrooms.
The exterior of the building has a large fenced yard for storage or staging, ample parking, and exterior lighting for security and visibility. The well-drained site prevents flooding.
Utilities include three-phase power, public water supply, public sewer system, and natural gas.
The building is situated on a major thoroughfare with easy access to highways and transportation routes. It is close to major retail centers, industrial areas, and residential communities.
Modern features include an efficient layout, high-bay lighting for visibility, an ESFR sprinkler system for fire protection, a security system with cameras and motion detectors, LED lighting for energy efficiency, ample power for industrial equipment, and a climate-controlled environment suitable for various storage and manufacturing activities. Flexible lease terms are available to accommodate specific tenant requirements.





