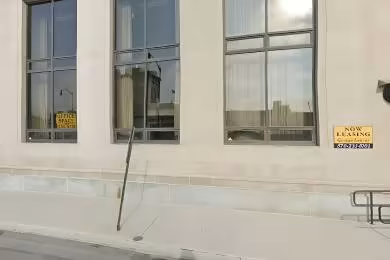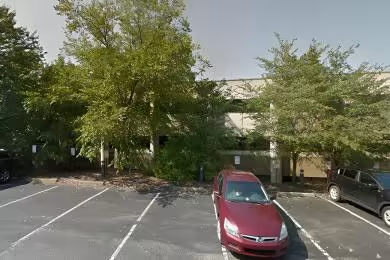Industrial Space Overview
Inside, the warehouse features a reinforced concrete slab flooring, energy-efficient LED high-bay lighting, gas-fired heaters, evaporative coolers, an ESFR sprinkler system, and 10 loading docks equipped with levelers. Two spacious truck courts provide ample maneuverability.
The 10-acre site provides direct access to Pennsylvania Highway 611, with 50 parking spaces for employees and visitors. Utilities include three-phase power, municipal water and sewer, and natural gas.
Beyond storage, the property includes 2,000 square feet of office space, featuring a reception area, private offices, and a conference room. A 1,000-square-foot break room offers a comfortable space for staff. Additionally, the warehouse comes equipped with forklifts, pallet jacks, and pallet racks for efficient operations.
Gated access, a keypad entry system, a wired alarm with motion detectors and cameras, ensure security. Flexible lease terms are available to suit specific tenant requirements.




