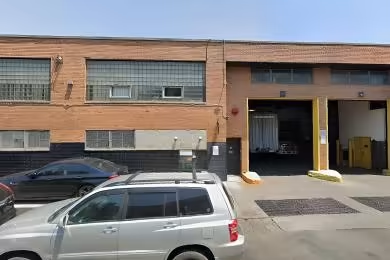Industrial Space Overview
The office and support spaces span 5,000 square feet and include a reception area, private offices, conference rooms, a break room, dedicated restrooms, and a lunchroom for warehouse staff. Separate entrances and access points are provided for office and warehouse personnel.
Situated on a 10-acre lot, the warehouse is fully fenced and secured, with a designated parking area, ample truck maneuvering space, and convenient access to major highways and transportation routes. Utilities include three-phase electrical service with 400 amp, gas-fired boiler and evaporative cooler, public water and sewer, a sprinkler system throughout the warehouse and office areas, and fire alarm and security systems.
The warehouse is suitable for various distribution, storage, and manufacturing operations. High-capacity forklift aisles facilitate efficient material handling, while a heavy-duty racking system can accommodate a wide range of products. Cross-docking capabilities are available with ample staging area, and an inventory tracking and management system is also provided.
Additional features include energy-efficient lighting and HVAC systems, skylights for natural lighting, dock levelers and seals for weather protection, dedicated loading and unloading zones, a mezzanine level for extra storage or office space, and expansion potential with adjacent land available.



