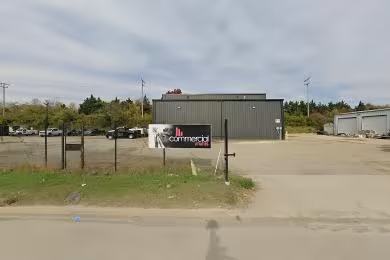Industrial Space Overview
+/- 30,000 sf Warehouse
Features:
- Air Conditioned Warehouse
- Heavy Power
- Interior Loading Docks
- +/- 14-16’ Ceiling Height
- Close Access to I-95
- I-MU Zoning
Warehouse Rental**Warehouse Specifications at 500 South Fulton Avenue**
Description:
- Standalone warehouse facility on a large land parcel
- Ample loading docks and drive-in doors for efficient material handling
- Clear span design with high ceilings providing ample vertical storage space
- Modern construction with updated systems and amenities
Dimensions and Capacity:
- Total building area: Approximately 100,000 square feet
- Warehouse area: 90,000 square feet
- Office and mezzanine space: 10,000 square feet
- Ceiling height: 28 feet clear
- Floor load capacity: 1,000 pounds per square foot
Property Features:
- Extensive paved parking area for trucks and employee vehicles
- Fully fenced and secure perimeter
- Well-lit exterior and interior for around-the-clock operations
- Sprinkler system and fire alarm for enhanced safety
- Energy-efficient lighting and HVAC systems
Amenities:
- Air-conditioned offices and employee break areas
- Dedicated loading and unloading zones
- Warehouse equipped with racking and shelving systems
- Abundant natural light thanks to ample windows
Location and Accessibility:
- Located in a prime industrial corridor with excellent connectivity
- Quick access to major highways and interstates
- Proximity to transportation hubs and distribution centers
- Strategically positioned for efficient distribution and logistics operations
Additional Notes:
- The warehouse is equipped with a variety of material handling equipment, including forklifts, pallet jacks, and other machinery.
- The property offers flexible lease terms and can accommodate various warehousing needs.
- The warehouse is suitable for a wide range of industries, including manufacturing, distribution, logistics, and e-commerce operations.


