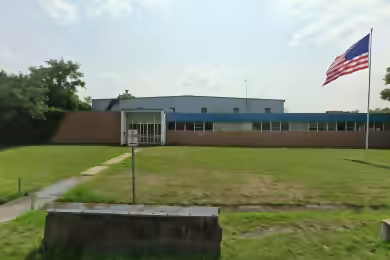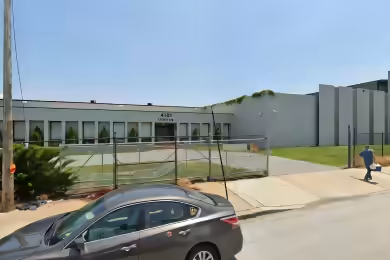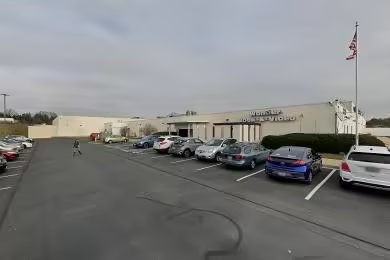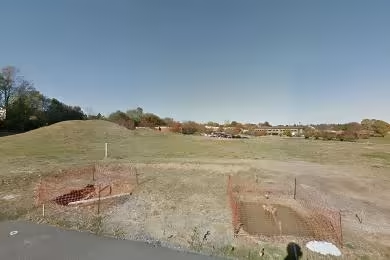Industrial Space Overview
This versatile industrial warehouse offers a total of 49,680 to 125,350 square feet of space, ideal for businesses requiring ample storage, distribution, or manufacturing capabilities. The facility features modern amenities, high-clearance ceilings, and robust infrastructure, making it suitable for a wide range of industrial, logistics, or e-commerce operations. With aggressive lease terms and flexible space options, this property provides an excellent opportunity for businesses seeking both efficiency and security.
Core Specifications
The building spans 188,600 SF on a 13.50 AC lot, constructed in 2022 with reinforced concrete. It includes an ESFR sprinkler system and is zoned M-3 for heavy manufacturing.
Building Features
- Clear Height: 36’ for high-volume storage.
- High-efficiency LED lighting with motion sensors.
- Full build-out condition for immediate use.
Loading & Access
- 14 dock positions with pit levelers and dock seals for efficiency.
- 1 oversized drive-in door for easy access for larger vehicles or equipment.
- 28 docks equipped with dock lights and bollards for secure loading and unloading.
Utilities & Power
Power Supply: Amps: 1,600, Volts: 277-480, Phase: 3.
Location & Connectivity
Located in Baltimore, this property offers excellent access to major roads and highways, enhancing connectivity for logistics and distribution. The strategic location supports efficient transportation and distribution operations.
Strategic Location Highlights
- Proximity to major highways for easy transportation.
- Access to a skilled workforce in the Baltimore area.
- Ideal for logistics and manufacturing due to its zoning and infrastructure.
Security & Compliance
Compliance: Meets all local building codes and safety regulations.
Extras
Sublease space available from current tenant, includes 2,800 SF of dedicated office space.






