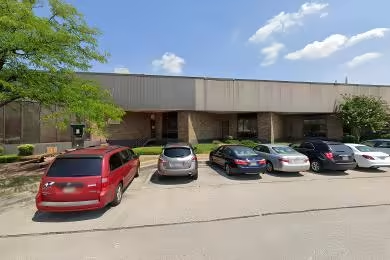Industrial Space Overview
The warehouse comprises 200,000 square feet of space, featuring clear heights of 28'-32', column spacing of 50' x 50', 25 loading docks, and six grade-level doors. The fenced and secured perimeter of the 10-acre site ensures safety and security. Ample parking for trailers and vehicles is available, along with excellent access to major highways. Negotiable tenant improvements may include offices, breakroom, restrooms, and dock-levelers.
Additional features include a comprehensive sprinkler system, energy-efficient LED lighting, an ESFR system, ample 3-phase power, a dual-zoned HVAC system, and abundant natural light from skylights. The warehouse is conveniently located near public transportation and surrounded by a variety of amenities, businesses, and residential areas.



