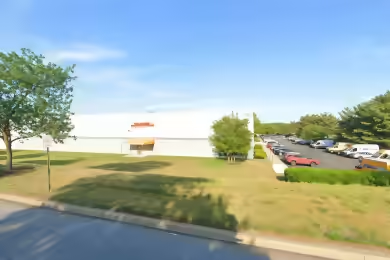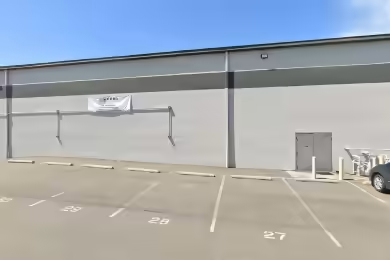Industrial Space Overview
With a clear height of 32’ and column spacing of 52’ x 50’, this facility is designed to accommodate various industrial needs. The space includes 6 drive-in bays and 42 exterior dock doors, ensuring efficient loading and unloading operations.
Core Specifications
Lot Size: 31.65 AC
Year Built: 2023
Sprinkler System: ESFR
Zoning: I-1 - Light Industrial
Building Features
- Clear height: 32’
- Column spacing: 52’ x 50’
- Standard parking spaces: 218
Loading & Access
- 18 loading docks, including 8 equipped with 40,000 lb mechanical levelers and seals
- 1 drive bay
Location & Connectivity
Strategic Location Highlights
- Proximity to I-95 for quick access to regional markets
- Located in an Enterprise Zone with potential tax benefits
- Access to a skilled workforce in the Baltimore area





