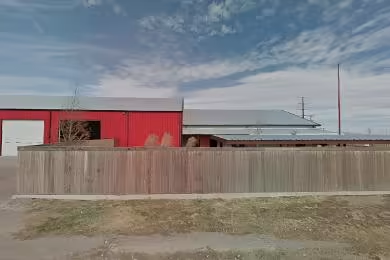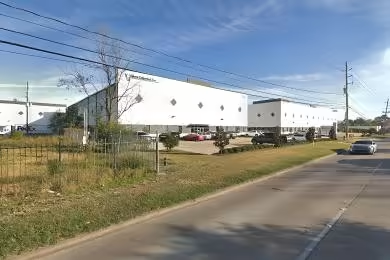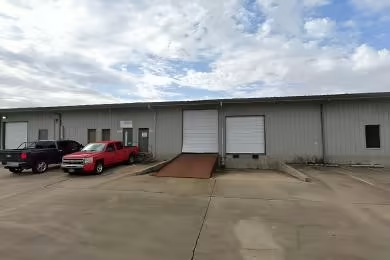Industrial Space Overview
Key features include 10 dock-high loading bays, 2 grade-level loading doors, LED lighting, an ESFR sprinkler system, and ample parking for trucks and trailers. Furthermore, the secure fenced yard provides enhanced security.
The exterior features ample parking, a well-maintained asphalt yard with proper drainage, a fenced and gated perimeter, and landscaping with mature trees and shrubs. The property offers excellent visibility and signage opportunities.
Inside, the polished concrete floor, mezzanine level for additional storage or office space, and ample natural light from clerestory windows create a functional and well-lit environment. Insulated walls and roof panels ensure energy efficiency, while smoke and heat detectors provide safety throughout the warehouse.
Zoned for industrial use, the permitted uses include warehousing, distribution, manufacturing, and light assembly. Utilities and infrastructure include three-phase electrical service, high-speed fiber optic connectivity, natural gas availability, municipal water and sewer services, and on-site waste management facilities.
Strategically located within a well-connected distribution hub, the warehouse has direct access to major highways and interstates. Its proximity to airports, seaports, and rail lines makes it convenient for transportation and logistics. It is also situated near retail amenities, restaurants, and other services.





