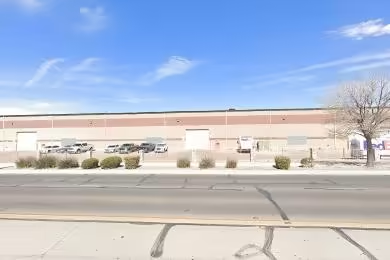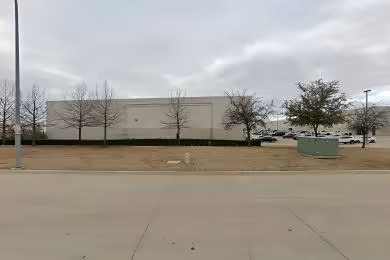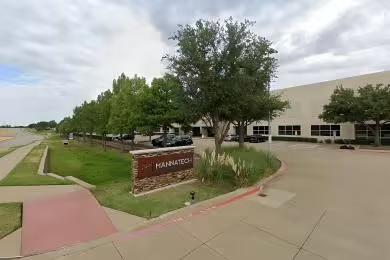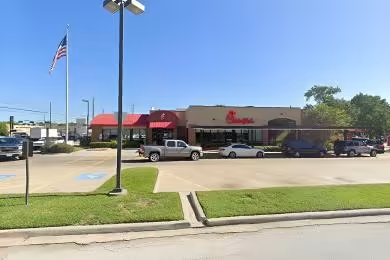Industrial Space Overview
The facility also includes 15,000 square feet of office space, housed in a two-story office building. The office area features an open office layout, private offices, conference rooms, a break room, and restrooms.
Other notable features of the warehouse include LED lighting, an ESFR sprinkler system, insulated roof and walls, 3-phase, 480-volt electrical service, and a secured building with access control and 24/7 monitoring. The site is situated on 14 acres of land with a paved parking lot and a truck court for ample vehicle accommodation. Additionally, the warehouse offers convenient access to major highways and the potential for rail spur access.








