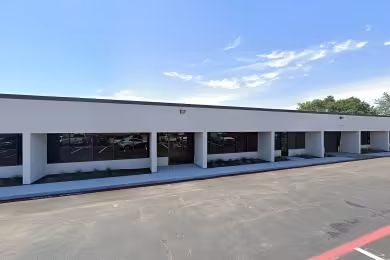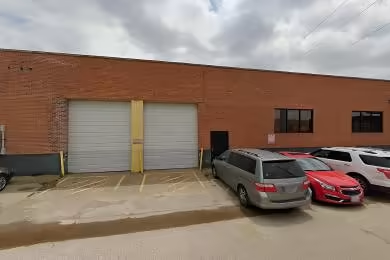Industrial Space Overview
The warehouse encompasses approximately 240,000 square feet with a clear height of 32 feet, featuring a precast concrete exterior, steel frame, and roof, along with a floor load capacity of 1,000 pounds per square foot. The bay spacing measures 50 feet x 50 feet, the column spacing is 40 feet x 40 feet, and there are 28 dock-high doors with levelers and seals, plus 4 drive-in doors. Rail access is provided through a rail spur. Evaporative cooling handles HVAC needs, while a wet sprinkler system ensures fire safety. Ample paved parking is available for cars and trucks.
The fenced and secured property spans approximately 15 acres, featuring an on-site truck scale, cross-dock configuration, and large truck court. Convenient access to major highways and arterial roads enhances connectivity. Utilities include three-phase, 480-volt power, natural gas availability, municipal water supply, and municipal sewer system.
The surrounding area offers a variety of businesses and amenities, including office space of approximately 10,000 square feet with private offices, conference rooms, and break areas. Warehouse equipment, such as forklifts and pallet racks, can be negotiated with the landlord, and flexible lease terms are available to meet specific tenant requirements.





