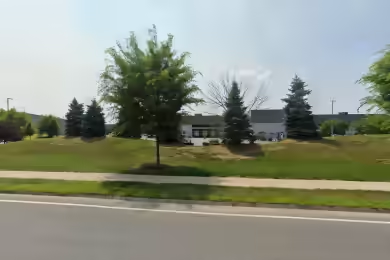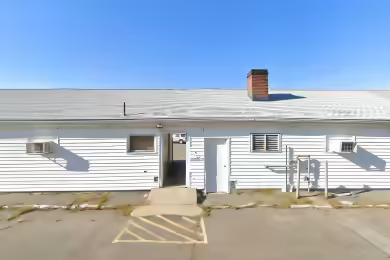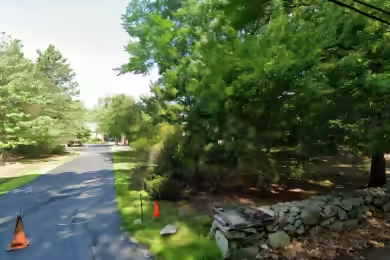Industrial Space Overview
Fully Permitted Build to Suit Cold Storage Warehouse available for lease, offering up to 102,256 square feet of contiguous cold storage space. This property is designed for public cold storage, 3PL, or food and pharmaceutical uses, with capabilities for temperatures ranging from -200° to 40°. The facility features blast freezing capabilities and a clear height of 50 feet, with potential for up to 80 feet as permitted by zoning. The developer is ready to build to suit your specific needs.
Core Specifications
Building Size: 102,256 SF
Lot Size: 8.25 AC
Year Built: 2025
Construction Type: Steel
Sprinkler System: ESFR
Power Supply: Phase 3
Building Features
Clear Height: 75’
Warehouse Floor: 10”
Loading & Access
- 24 Exterior Dock Doors
- 2 Drive-In Bays
- 48 Trailer Stalls
- 54 Car Parking Spaces
Utilities & Power
Utilities: City water and sewer
Heating: Gas
Power: Phase 3 power available
Location & Connectivity
Strategically located in Auburn, MA, this property offers easy access to major highways and public transit, enhancing logistics and distribution capabilities.
Strategic Location Highlights
- Proximity to major highways for efficient transportation
- Access to skilled labor in the region
- Growing industrial area with increasing demand
Security & Compliance
- Closed Circuit Television Monitoring (CCTV)
- Emergency Lighting
Extras
Renovation potential for customized layouts and features.






