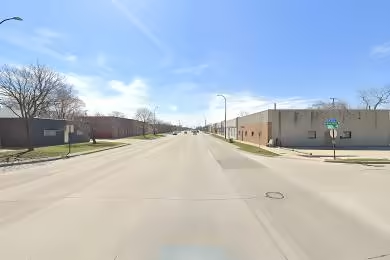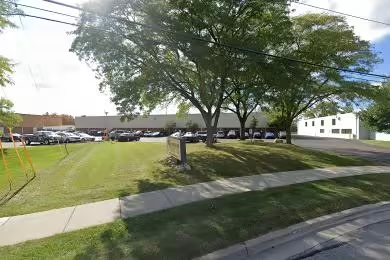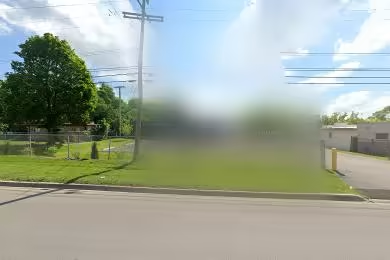Industrial Space Overview
Available for lease, this impressive 26,593 SF industrial space is located at 815 N Opdyke Rd in Auburn Hills, MI. The property boasts heavy power and a fully air-conditioned warehouse/lab space, making it ideal for various industrial applications. The space can be customized, with the option to remove office areas for additional warehouse or lab space. High-end finishes and high ceilings enhance the functionality and appeal of this property.
Core Specifications
Building Size: 109,556 SF, Lot Size: 7.20 AC, Year Built: 2017, Construction: Reinforced Concrete, Sprinkler System: Wet, Power Supply: 1,600 Amps, 480 Volts, Phase 3.
Building Features
- 30’ Clear Height
- 65’ x 63’ Column Spacing
- 6” Warehouse Floor
Loading & Access
- 3 Drive In Bays
- 6 Exterior Dock Doors
- 250 Standard Parking Spaces
Utilities & Power
Heavy power supply with 1,600 Amps and 480 Volts, suitable for various industrial operations.
Location & Connectivity
Auburn Hills offers excellent access to major highways and public transit, ensuring seamless connectivity for businesses. The location is strategically positioned to facilitate logistics and distribution.
Strategic Location Highlights
- Proximity to major highways for efficient transportation
- Access to skilled labor in the region
- Growing industrial sector in Auburn Hills
Extras
Renovation potential with flexible layout options to suit tenant needs.





