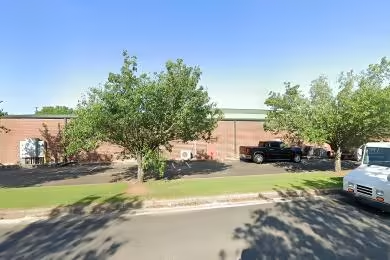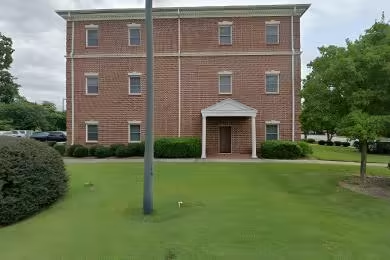Industrial Space Overview
The property, spanning 3.4 acres, offers customizable lease options. The existing 20,000 square feet of industrial space can be tailored to suit specific business needs. Ample parking spaces contribute to the convenience of the location.
The primary warehouse structure, located at 1275 Pryor Street, encompasses 100,000 square feet. It boasts a ceiling height of 28 feet, 10 dock-high doors, and 2 drive-in doors for efficient loading and unloading. Advanced amenities include an ESFR sprinkler system, LED lighting, and a two-zone HVAC system. The warehouse is fully equipped with pallet racking and benefits from LED lighting, soundproofing, insulation, and a polished concrete floor. Overhead cranes and other accessories enhance functionality.
The office/showroom space, spanning 10,000 square feet, offers an open floor plan with private offices, LED lighting, a drop ceiling, and carpeting. Amenities include a kitchenette, restrooms, and a break room.
Additional features include secured perimeter fencing, 24/7 security surveillance, a large paved truck court, and proximity to rail access. The property's strategic location near major highways and transportation routes ensures easy access and connectivity.





