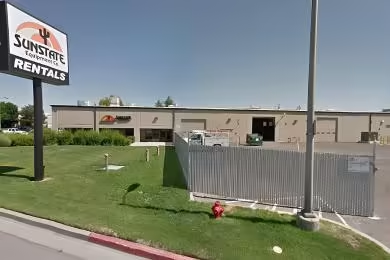Industrial Space Overview
The interior of the warehouse is well-equipped with an ESFR sprinkler system for fire safety and energy-efficient LED lighting. Four overhead cranes with a capacity of 10 tons each provide efficient material handling. The warehouse also includes 2,000 square feet of office space for administrative purposes. For temperature control, the warehouse utilizes a gas forced air HVAC system.
Externally, the warehouse has a fully paved and secured yard with gated access and a fenced perimeter, ensuring the security of stored goods. It offers a spacious truck court for convenient maneuvering and ample access to major highways and arterials, making transportation a breeze.
Zoned as M-1 (Light Industrial), the warehouse permits a wide range of uses, such as warehousing, distribution, manufacturing, and light assembly. Essential utilities, including city water and sewer, electricity, and natural gas, are readily available. Fiber optics are also accessible on-site. Trash removal services are provided through a dumpster.
Situated in Arvada, Colorado, the warehouse is conveniently located close to Denver International Airport (DEN) and Rocky Mountain Metropolitan Airport (BJC). It offers easy access to major thoroughfares like I-70, I-25, US-36, and the Northwest Parkway, connecting it to major cities like Denver, Boulder, and the Front Range.
Currently, the warehouse is occupied, but flexible lease terms are available. The property offers potential for expansion or additional development. It presents an ideal solution for various industrial or commercial uses due to its exceptional features and strategic location.
For further inquiries and information regarding our other exceptional properties, please do not hesitate to fill out our inquiry form.





