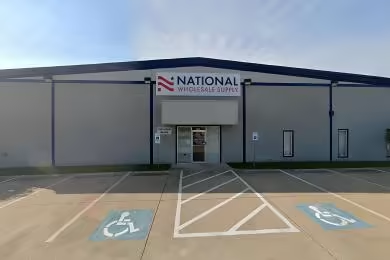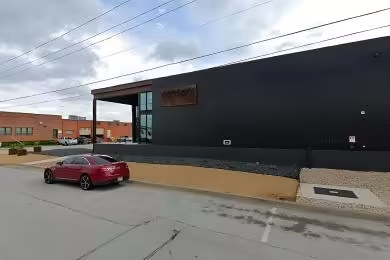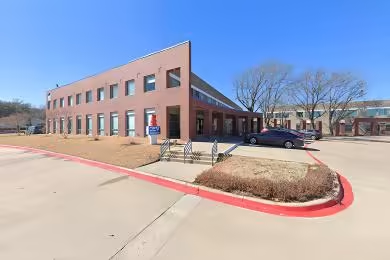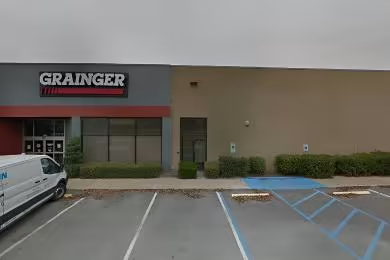Industrial Space Overview
The warehouse boasts a total area of 1,200,000 square feet, featuring clear heights between 32 and 40 feet and flexible column spacing of 50 feet x 50 feet. Equipped with 100 dock high doors and 30 drive-in doors, along with an expansive loading area, it supports smooth truck maneuvering. Its durable steel frame and concrete construction, enhanced by a sprinkler system and fire detection devices, ensure safety and longevity.
The office space spans 10,000 square feet and features an open floor plan with private offices and conference rooms. Its amenities include kitchens, restrooms, and break areas, offering a comfortable and convenient work environment. The office seamlessly connects to the warehouse floor for efficient operations.
Externally, the property offers ample parking, wide driveways, a fenced perimeter, and controlled access gates for security. Its landscaped grounds create a professional and welcoming atmosphere.
Conveniently located with easy access to I-30 and I-20, the units are situated in a prime industrial park close to residential and retail amenities. This strategic location makes them ideal for distribution, logistics, and manufacturing operations.
Additional features include ceiling fans for air circulation, skylights for natural lighting, forklift charging stations, a truck scale, a trailer parking area, and 24/7 access with security monitoring.








