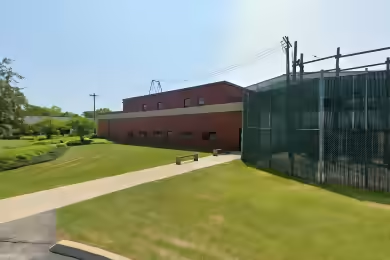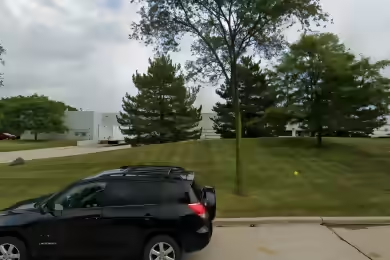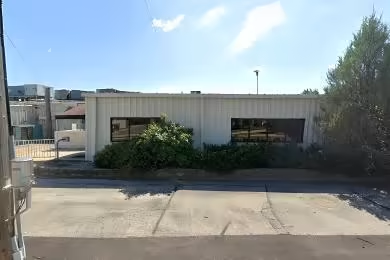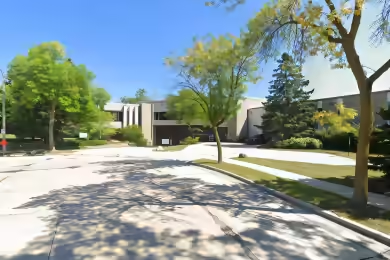Industrial Space Overview
Core Specifications
Lot Size: 7.87 AC
Year Built/Renovated: 1995/2013
Construction Type: Metal
Sprinkler System: Wet
Power Supply: 800 Amps, Phase 3
Building Features
- Clear Height: 39’
- Column Spacing: 25’ x 50’
- Drive In Bays: 1
- Exterior Dock Doors: 16
- Standard Parking Spaces: 19
Loading & Access
- 4 Loading Docks
- 24-hour access
- Rail access via Canadian National
Utilities & Power
Water: City
Sewer: City
Heating: Oil (Fired)
Gas: Natural
Location & Connectivity
Strategic Location Highlights
- Proximity to major highways for efficient transportation
- Access to rail services for enhanced logistics
- Located in a growing industrial area
Extras
Laboratory space available.





