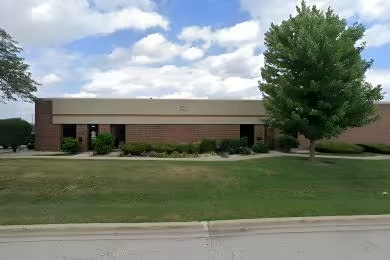Industrial Space Overview
The warehouse boasts an impressive construction: steel frame with concrete tilt-up walls, 28 feet height clearance, and sturdy 50 x 50 feet column spacing. Its 10 dock-high doors and 2 drive-in doors enhance loading and unloading efficiency. The fully sprinklered facility provides enhanced safety, while the high-intensity LED lighting illuminates the spacious warehouse.
The mezzanine level hosts 2,000 square feet of office space, featuring a welcoming reception area, private offices, a conference room, and essential amenities. Inside the warehouse, clear-span design minimizes obstructions, and ample skylights ensure natural light. The concrete floor can withstand up to 100,000 PSF, and a two-tier racking system is already in place. Staff convenience is prioritized with a forklift charging station and designated shipping and receiving area.
Beyond the warehouse, the property offers a secure perimeter with gated access, ample parking for employees and visitors, and a landscaped outdoor area. Its strategic location provides easy access to major highways and public transportation, making commuting hassle-free. Fiber optic internet and surveillance cameras enhance connectivity and security.
In line with sustainability practices, the warehouse incorporates energy-efficient lighting and HVAC systems, low-flow plumbing fixtures, and a recycling program. This eco-conscious approach not only reduces environmental impact but also lowers operating costs.



