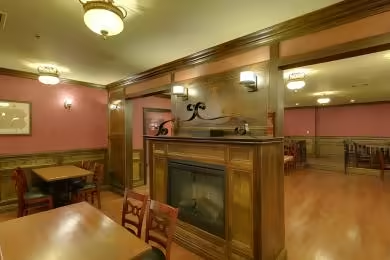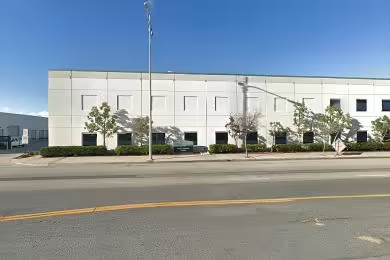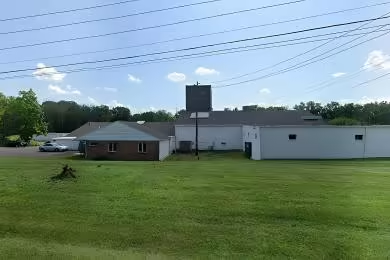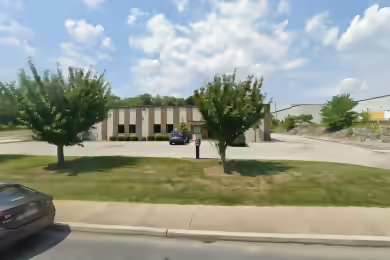Industrial Space Overview
The adjacent two-story office building offers 5,000 SF of space, encompassing a reception area, conference rooms, private offices, break room, and restrooms. It is equipped with HVAC, data, and phone wiring.
The 10-acre site is fully fenced and paved within an Industrial (M-1) zoned area. It provides ample parking for various vehicles and secure gated access. The warehouse features LED lighting, an ESFR sprinkler system, dock levelers and seals, and 24/7 access.
Situated near major highways and transportation hubs, the location grants convenient access to retail, dining, and other amenities. Its high functionality, wide applicability, excellent visibility, and accessibility make it ideal for efficient logistics and operations in various industrial and distribution sectors.
For further inquiries about other properties, please utilize the dedicated inquiry form.





