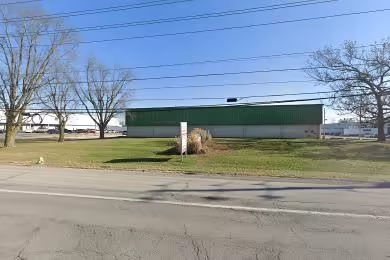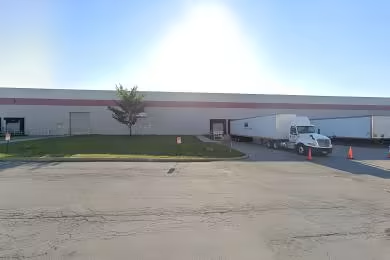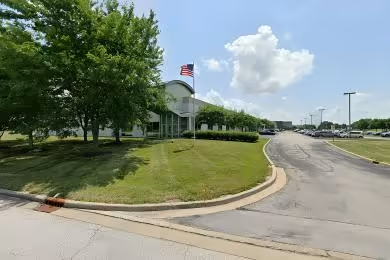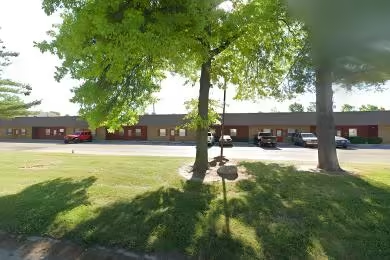Industrial Space Overview
The warehouse is equipped with a reliable gas-fired unit heater and roof-mounted evaporative coolers for optimal temperature control. A pre-engineered fire sprinkler system and fire hydrant and standpipe system ensure the safety of your assets. Energy-efficient LED high-bay lighting with motion sensors helps reduce energy consumption.
The building also includes 2,000 square feet of office space, providing a dedicated area for administrative tasks. A break room with a kitchen and restrooms offers convenience for employees. Maintenance and storage areas are available for additional operational needs, and ample employee parking is provided.
Situated in the heart of Denver's River North (RiNo) Art District, this warehouse is conveniently located with easy access to major highways and public transportation. The surrounding area offers a vibrant mix of restaurants, retail, and entertainment venues, making it an attractive location for employees.
The I-MX-3 (Industrial Mixed-Use Zone) zoning provides flexibility for a wide range of business operations. The high ceilings and open floor plan offer maximum flexibility for your storage and operations. The heavy-duty concrete flooring can withstand up to 1,000 pounds per square foot, ensuring durability. Rail access is available nearby, and the potential for divisible space and multi-tenant use provides further versatility.
To inquire about leasing this exceptional warehouse property or to learn more about our other available properties, please reach out to us through the provided inquiry form.





