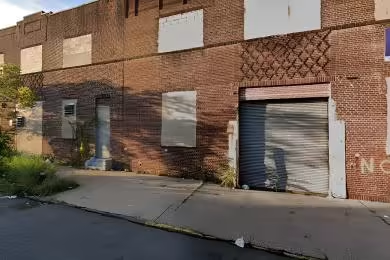Industrial Space Overview
**Warehouse Rental**
**146 Church Street**
This 20,000 square foot warehouse boasts impressive dimensions of 200 feet in length, 100 feet in width, and 30 feet in height. Constructed with a durable pre-engineered metal building, insulated walls and roof, and a concrete floor with 25,000 PSI compressive strength, it meets all industrial needs.
**Loading and Unloading**
Six dock-high loading bays with levelers and two drive-in doors provide ample accessibility for loading and unloading goods efficiently.
**Utilities**
The warehouse is equipped with three-phase electrical service (480 volts), gas heating, water, and sewer to ensure smooth operations.
**Other Features**
* 1,000 square feet of office space
* Dedicated break room
* Restrooms
* Security system with motion sensors and cameras
* LED lighting throughout
* Sprinkler system
* Ample employee and visitor parking
**Site Specifications**
Situated on a fenced and gated 2-acre lot, the warehouse benefits from a paved driveway and parking lot. Its convenient access to major highways and proximity to transportation routes and amenities make it an ideal location for industrial activities.
**Zoning**
The property's Industrial zoning permits a wide range of commercial and manufacturing uses.
**Availability and Pricing**
Currently available for both sale and lease, the asking price for sale is $3,500,000. The lease rate is $12 per square foot per year, triple net.
The warehouse is meticulously maintained and ready to accommodate the demands of today's industrial businesses.


