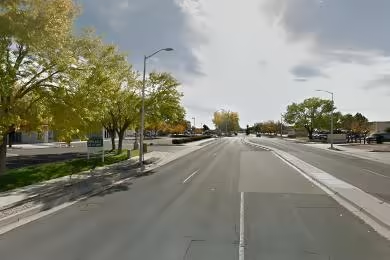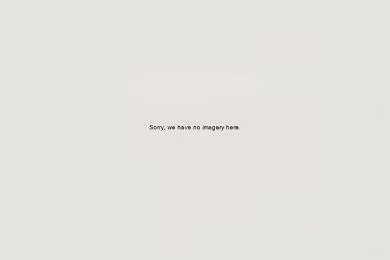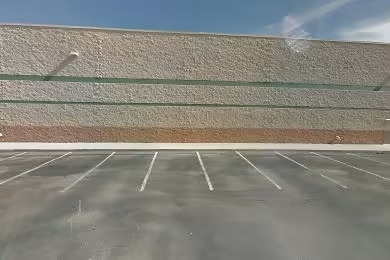Industrial Space Overview
**Warehouse Rental: Building Specifications**
* Single-story warehouse with clear-span design
* 120,000 square feet of total area
* 28-foot ceiling height
* 50x50 foot column spacing
* Loading capacity of 5,000 pounds per square foot
**Exterior Features**
* 10 dock-high and 2 grade-level loading doors
* Secure yard area
* Ample parking for vehicles
* Heavy industrial zoning designation
**Interior Features**
* Open floor plan with minimal obstacles
* LED lighting for energy efficiency
* HVAC system for comfortable temperatures
* Fire suppression system for safety
* Convenient restrooms and break areas
**Site Features**
* Situated on 10 acres of land
* Easy access from major highways
* Proximity to transportation hubs
* Well-established industrial location
**Utilities**
* Three-phase electrical service
* Natural gas supply
* City water and sewer access
* High-speed internet connectivity
**Additional Features**
* Sprinkler system throughout the building
* Security system with sensors and cameras
* Office space available for rent
* Potential for mezzanine or second-floor expansion
**Environmental Considerations**
* LEED Silver certification for sustainability
* Energy-efficient design measures
* Use of eco-friendly building materials




