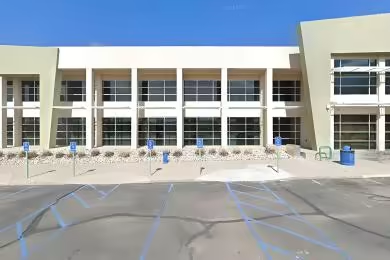Industrial Space Overview
The warehouse is equipped with 12 loading docks with levelers, 6 drive-in doors, and an efficient ESFR sprinkler system. A 10,000-square-foot office space includes 10 offices, 2 conference rooms, a break room, and multiple restrooms.
The 10-acre site is fully fenced, with ample trailer parking, a concrete truck court, and easy access to major highways. Utilities such as electric, gas, water, and sewer are readily available.
Additional features include energy-efficient lighting, a high-bay racking system, forklift charging stations, secured access, and 24/7 monitoring. Its convenient location near restaurants, retail stores, banks, medical facilities, and public transportation provides exceptional convenience.


