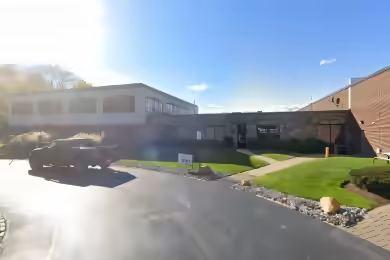Industrial Space Overview
Core Specifications
Building Features
- Clear Height: 18’6”
- Column Spacing: 20’ x 30’
- Standard Parking Spaces: 57
Loading & Access
- 4 Loading Docks with room for expansion
- Premier visibility and accessibility to I-90
Utilities & Power
- Power Supply: 800 Amps, 277-480 Volts
- Water: City
- Sewer: City
- Heating: Gas
Location & Connectivity
Strategic Location Highlights
- Close proximity to major highways for efficient logistics
- High visibility for marketing and branding
- Access to public transportation for workforce convenience





