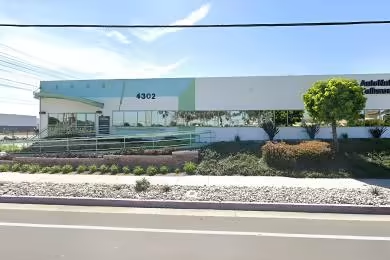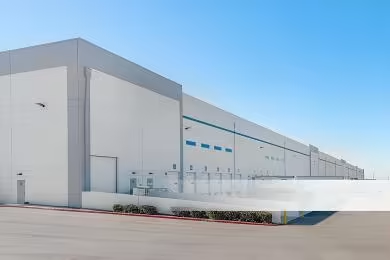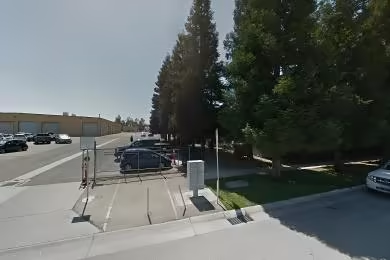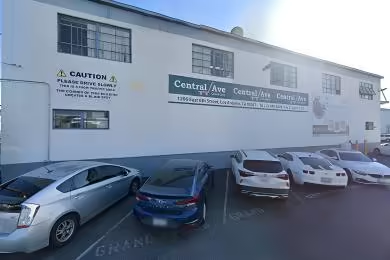Industrial Space Overview
With 80 acres of land, these units boast 28-foot clear heights, reaching 32 feet at the peak. They are engineered to accommodate 53 AC units and have 2,500 AMP Power (3-Phase/480 V), natural gas, city water, and pre-installed floor drainage.
Designed by renowned developers, the Desert Frontier Commerce Center mirrors the success of a nearby Phase I project. It caters to multiple industries, including manufacturing, distribution, warehousing, research and development, and indoor agriculture.
The strategic location provides access to the Southern California Logistics Airport and highways CA-18, I-15, and I-40, ensuring connections to vital distribution networks. It offers cost-effective options compared to coastal and Inland Empire Valley alternatives.
The featured warehouse at 9841c Bartlett Avenue consists of 80,000 square feet, with 60,000 square feet of warehouse space and 20,000 square feet of office space. It has a 28-foot clear warehouse ceiling height, a 10-foot office ceiling height, 50-foot bay spacing, and 40-foot column spacing.
Equipped with 12 loading docks, 8 drive-in doors, and 6 grade level doors, it offers 3-phase, 480-volt electrical service, natural gas heating, fire sprinklers, gated entrance, and 24/7 surveillance. The clear span warehouse provides ample natural light, and the modern office space features an open floor plan, high-speed internet, and ample parking.
This fully leased warehouse is not currently available for sale or lease but showcases the exceptional opportunities available within the IE-North Commerce Center.






