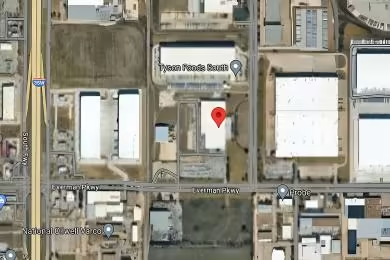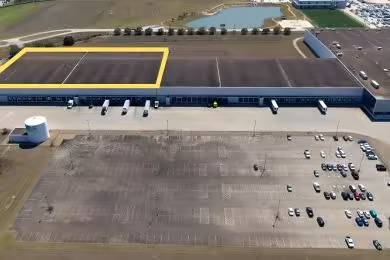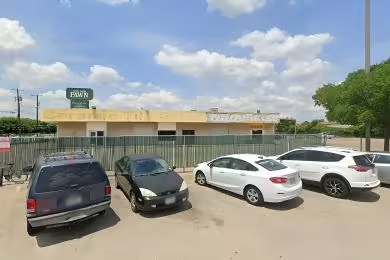Industrial Space Overview
The building's interior comprises a remarkable 500,000 square feet of usable area, divided into 20 bays measuring 25 feet by 50 feet each. With a soaring 32-foot clear ceiling height, the space provides ample vertical storage and maneuvering space. Loading and unloading are made effortless with 50 dock-high doors equipped with levelers and 4 drive-in doors. A comprehensive ESFR sprinkler system ensures fire protection throughout the facility. Ample power is supplied via an 800-amp, 3-phase, 480-volt electrical system, while modern LED high-bay lighting illuminates the workspace effectively.
The site offers additional amenities, including 10,000 square feet of contemporary office space, a 20,000-square-foot mezzanine for storage or additional operations, and a secure, fenced yard with a gated entrance. A 24/7 on-site security system ensures the safety of the premises, while an energy-efficient HVAC system provides comfortable working conditions. The property can be tailored to meet specific tenant requirements through customized improvements.
This property's strategic location offers excellent transportation connectivity, with convenient access to major highways and interstates. Its proximity to a rail line with a dedicated siding further enhances logistics efficiency. The surrounding area provides access to a skilled workforce, making it an ideal destination for warehousing, distribution, manufacturing, or other industrial pursuits.








