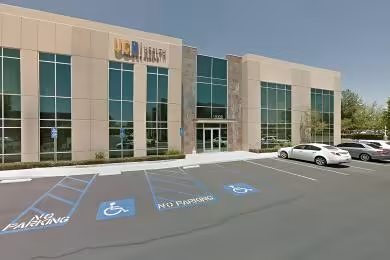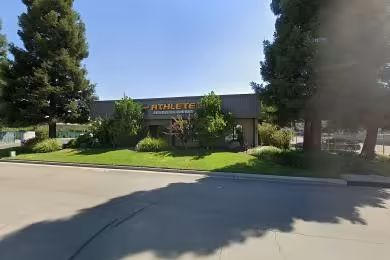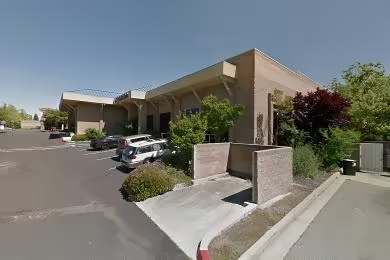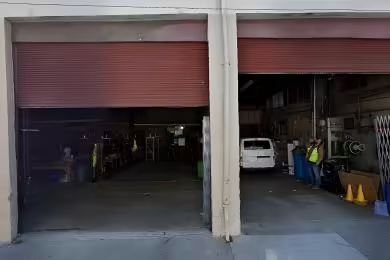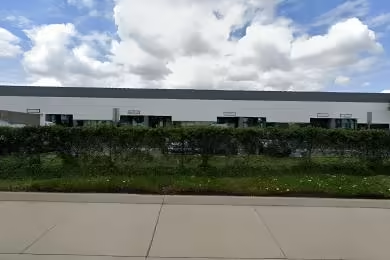
Riverside Warehouse for rent
19330 Jesse Lane
19330 Jesse Lane
Riverside (Mission Grove), California
Warehouse Specifications
Property Size :
Year Built :
Warehouse :
13,285 SF
2007
# 1426
Warehouse Description
Professional office or medical condos are available for lease, offering 2,472 square feet of space in Suite 260. The condos feature modern finishes and amenities, providing a comfortable and professional work environment.
This premium warehouse, built in 2007, boasts a spacious 180,000 square feet of total building area. It is a well-equipped facility with an impressive 28-foot clear height and 32-foot ceiling height. The 50-foot by 50-foot column spacing provides ample room for efficient operations.
The warehouse is well-connected, with 20 dock-high doors, 4 grade-level doors, and 6 drive-in doors. It has a robust electrical system with three-phase power and LED lighting throughout, providing both efficiency and ample illumination. The HVAC system ensures a comfortable work environment with forced-air gas heaters for heating and evaporative coolers for cooling. Natural ventilation through clerestory windows and roof-mounted exhaust fans contribute to a well-circulated air environment.
Structurally, the warehouse is built with a steel frame and concrete block walls, providing durability and strength. The concrete floors can withstand a weight capacity of 1,000 pounds per square foot. Fire sprinklers enhance safety throughout the facility.
The exterior of the warehouse offers a large, paved parking lot for trucks and employee vehicles. The secure, fenced perimeter and controlled access ensure the safety and security of the premises. A truck staging area facilitates efficient loading and unloading, while well-landscaped grounds with mature trees add a touch of greenery to the surroundings.
Inside, the warehouse includes 5,000 square feet of air-conditioned office space on the second floor. It also features a 2,000 square foot breakroom/cafeteria, providing a designated space for employee comfort and break times. Multiple restrooms are conveniently located throughout the building.
A 24/7 security system ensures constant monitoring and surveillance. The warehouse is equipped with a Warehouse Management System (WMS) for efficient inventory tracking and order fulfillment, streamlining warehouse operations.
Riverside Local Warehouse Experts
Dedicated to Delivering Tailored Warehouse Solutions in Riverside, CA. At IndustrialSpaces.net, we pride ourselves on being more than a warehouse listing service. We are committed to helping businesses in Riverside find the perfect warehouse space that aligns with their specific needs and goals.
Our Expert Services Include:
Bespoke Property Selection: Our local Riverside experts work closely with you to identify properties that match your business requirements.
Full-Rent Process Assistance: From initial viewings to final rent signings, we offer full support to ensure a smooth and successful rental experience.
Optimised Cost Solutions: Leveraging our local market knowledge, we negotiate the best possible terms to deliver cost-effective rental solutions for your business.
With IndustrialSpaces.net, you gain a partner who understands the nuances of the Riverside warehouse market. Reach out to us at (833) 556-5511 for a comprehensive consultation and start your journey towards securing the ideal warehouse space for your business.
Location 19330 Jesse Lane, Riverside
You also may be interested in these Warehouse Spaces
Struggling to Find the Right Warehouse?
Our local experts will deliver to you immediately a no-obligation, comprehensive report with exclusive, off-market listings and below-market priced options.
Access 1,000's of Off-Market, Yet-To-Be Listed & Lower Priced Options.
