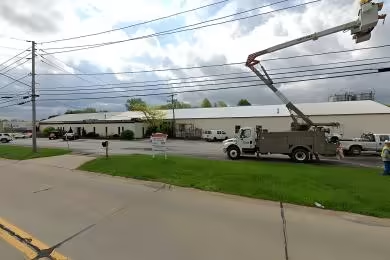Industrial Space Overview
Nestled within a prime industrial area, the 750 Buckeye Road Warehouse offers a strategic location for businesses seeking operational efficiency. This well-equipped facility encompasses approximately 120,000 square feet of building area situated on a spacious 5-acre lot.
Exceptional features of the warehouse include a clear height of 24 feet, a generous column spacing of 50 feet x 50 feet, and ample natural lighting through strategically placed clerestory windows. Its durable concrete tilt-up construction ensures longevity and minimal maintenance, while ceiling fans promote air circulation. Insulated walls and roofs contribute to energy conservation, and an ESFR sprinkler system guarantees fire safety.
Efficient loading and shipping operations are facilitated by 14 dock-high loading doors with levelers and 2 drive-in doors. A large, paved yard provides ample space for truck maneuvers, enhanced by dock plates and bumpers. Enhanced functionality is achieved with a modern office space featuring private offices, a warehouse manager's office, a breakroom with a kitchen and seating area, and restrooms with showers.
The warehouse boasts additional amenities, including an ample electrical power supply, LED lighting throughout for energy efficiency, an HVAC system for climate control, and a robust security system with motion detectors and surveillance cameras. Gated access ensures added security, and abundant surface parking caters to employees and visitors.
Well-maintained landscaping enhances the property's aesthetic appeal. Convenient access to major highways and transportation hubs, coupled with the proximity to essential amenities such as restaurants, shops, and services, make this warehouse an ideal choice for businesses seeking a thriving and accessible location.



